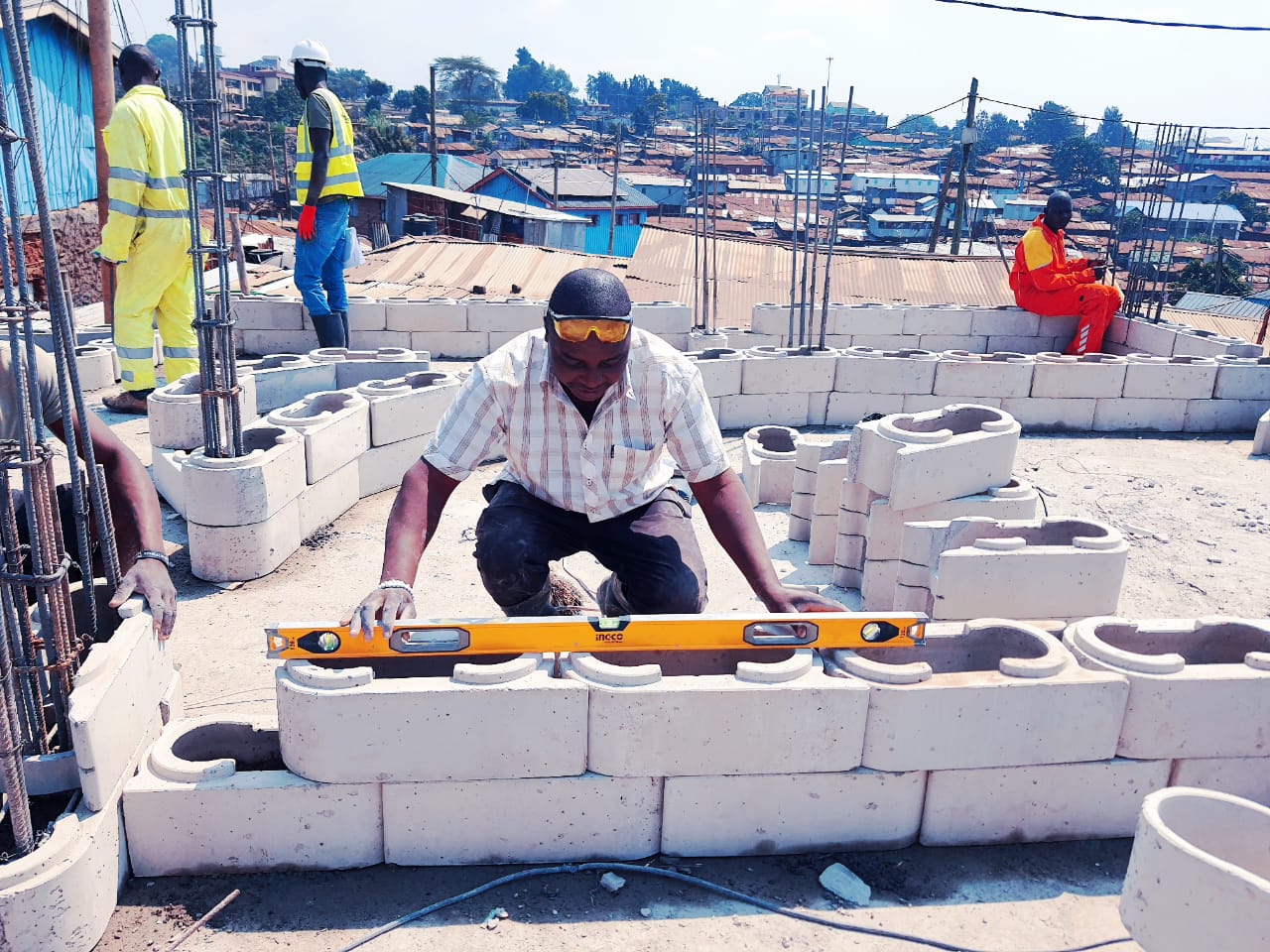The construction of the second floor of the Oloos Children Centre is in its final stages. In our blogpost “Construction phase 1: The construction of the first floor of the Oloo’s Children Centre” we have already outlined the process of the construction of the first floor.
The construction of the upper floor also had to take place on site without Oliver von Malm. Due to the ongoing Corona pandemic, it is still not possible for him to travel to Nairobi. Therefore, on the second floor, Oliver’s plans and visualizations serve as an important basis for the successful construction and eventual completion of the project.
Lazarus Asewe, our project manager on site, regularly consults with Oliver via video call and thus always keeps him up to date. On the one hand, Oliver regrets not being able to supervise his project on site, but on the other hand he is very impressed by the team in Kibera: “It makes me very proud how the project is taking shape in such a short time and with so many dedicated employees!”
Many elements from the construction of the first floor can be found again on the upper floor. Due to the extraordinary speed of the construction of the first floor, we were of course all very excited to see how quickly our team will pull up the upper floor. All team members are working together and doing their best to open the school as soon as possible and to hand over a great learning environment to the teachers and children.
To give you a glimpse of the second phase of the build, we’ll break it down into the steps:
- The necessary stones for the construction of the upper floor were made in the manufactory in Kibera.
- The first row of stones for the upper floor of Oloo’s Children Center was laid.
- Our hollow concrete blocks were inserted into each other row after row. The walls grew higher and higher. The first windows and doors were also integrated into the upper floor.
- Half of the bricks of the upper floor were installed in only two days, so about 80 percent of this floor was already complete!
- The last work steps on the upper floor and the concreting of the ring beam were completed.
- The construction of the roof was 100% completed within two days. The rooms will now be prepared in a final step and equipped with furniture and school inventory.
We are incredibly proud that the project is now coming to an end. Everyone involved in the construction has always given their best at all times. Thus, we were able to stay on schedule and meet the budget targets. Soon we will be able to put our energies into new exciting projects, but for now we have to finish this big and for us very special project and make a lot of school children happy.

